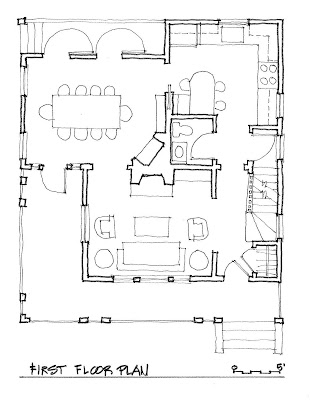 |
| Half photo by Steve McCurry |
The pursuit of beauty has been with us for
a very long time; Plato, Aristotle, Augustine, and Aquinas all have something
to say about it. In our modern smugness we have come to associate beauty with a
quest. Indeed, most of us accept the trite maxim that beauty is in the eye of
the beholder as self-evident. This may be the reason that architects do not
discuss beauty, because it is a question of taste. So, architects prefer to use phrases like “form
follows function” or “less is more” to justify a particular aesthetic choice. But,
this sidesteps the question.
 |
Library at Ephesus c. 117 AD
|
Back in the first
century another architect, Vitruvius, wrote the Ten Books of Architecture. In one of them he talked about the 3 defining
qualities of architecture: commodity, firmness, and delight. In our 21st
century sophistication we have convinced ourselves that what Vitruvius was
really saying is that commodity + firmness = delight. In fact, he gave equal
weight to all three. He meant us to address the question of delight with equal
weight as the question of firmness and commodity. The difficulty arises when we
attempt to define beauty, or at least to understand what its nature is. In order to do that we have to dig a little
deeper into ourselves, into who we are and why we are here.
In Plato’s
Symposium, Socrates calls beauty the “object of every love’s yearning”. Similar
to Plato, Augustine in Book 4 Chapter 13 of the Confessions says this of
beauty: “Do we love anything but the beautiful”? For Augustine beauty is the
form a thing should have. This is a far cry from “form follows function” unless
(God forbid) we believe that our reason for being is merely utilitarian.
 |
| Ashmolean Museum, Oxford by CR Cockerell 1845 |
For Aristotle art
is the imitation of nature, not simply as a record of nature but, more as a way
to engage universal themes and to provoke the audience to think about these
ideas. The greater the skill of the artist, the more engaged the audience will
be. Saint Thomas Aquinas says that beauty
is that which pleases upon being seen because it is admirable, it possesses qualities
in itself which make the object worthy of admiration. Beauty is complex, it is
mysterious, it fills your soul and makes you whole, it rings true, it is good.
 |
| Morgan Library, New York City, McKim, Mead, and White 1909 |
For architects and
designers, these philosophical considerations remain abstract unless we make
them concrete with examples made of bricks and mortar. Presumably, something
worthy of admiration is an exemplar of its kind and exemplars are not “one-off”
exemptions but part of a set of things that have similar characteristics. In
the case of architecture therefore, we would talk about buildings that are
recognizable as buildings because they have roofs, supports, walls, windows,
entrances, bases, stairs, and other items that are typically associated with
buildings. Our expectations are such that we demand stability, symmetry and a
clear path of the loads from the roof through the columns and/or walls to the
base and then to the ground. Anything
that frustrates that will also frustrate our sense of what is beautiful. But,
having buildings that are recognizably buildings does not by itself make them
beautiful; there are plenty of buildings with roof, pediments, neatly arranged
windows and symmetrical massing that are simply ghastly.
 |
Freer Gallery, Washington DC by Charles Platt 1921
|
Arguably, we refer
to what is a classic as the best exemplar of something in its genre and
therefore classical buildings (not the style but the object itself) are
exemplars of the best that traditional architecture has to offer. Of course,
there are beautiful classical buildings and there are many degrees of in-between
buildings that are more or less beautiful, and some that are plain ugly.
 |
| Frick Collection, NYC, garden facade by John Barrington Bailey 1977 |
In the Renaissance
Alberti, like Vitruvius, also wrote Ten Books of Architecture. In Book Six, he
said: “Beauty is the reasoned harmony of all parts within a body, so that
nothing may be added or taken away, or altered but for the worse”. In Book
Nine: “Beauty is a form of sympathy and consonance of the parts within a body,
according to a definite number, outline, and position as dictated by concinnitas, the absolute and
fundamental rule in nature. This is the main object of the art of building, and
the source of her dignity, charm, authority, and worth”. As I understand it concinnitas is a mix between proportion
and harmony.
 |
| Havana, 2004 photo by Jeffrey Milstein |
In conclusion, it
seems that beauty can be very hard to describe but, we know it when we see it.
Beauty does not discriminate among people. You can be rich or poor, western of
Asian, white or black and still are subject to the same susceptibility to
beauty. Beauty is not the purview of a
certain group or class of people. It is
not intrinsically related to wealth, nor your status in society. Beauty is not
elitist, it simply is.
 |
| Yauco, PR, photo by author |


























































